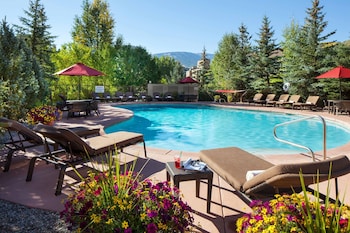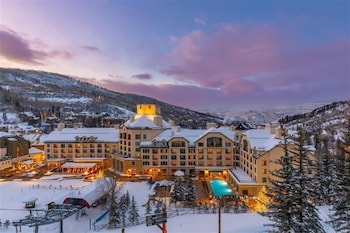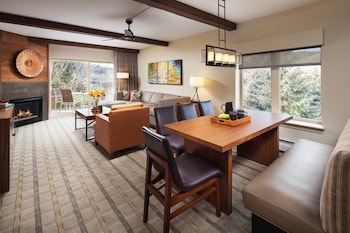Nestled on 1.6 acres off a quiet gated cul-de-sac on the 18th fairway in the coveted Eagle Vail Golf community, this remarkable mountain-top residence embraces alpine splendor and timeless elegance.
Extending over three levels and more than 11,000 square feet, the floor plan offers generous entertainment spaces and intimate gathering areas. Off the main floor entrance, guests will peer over the impressive formal living area, which is anchored by a massive cast stone fireplace and floor-to-ceiling windows. The formal dining room is perfectly positioned in a round, stone-walled enclave. A crystal chandelier hung from the dome ceiling provides intimate lighting over the table for 10.
The brilliantly designed kitchen accommodates 5 guests at the breakfast bar, allows large crowds to move throughout with ease, and features a cozy hearth room and stone fireplace. Prep, cleanup, and food storage is made simple with a large walk-in pantry, double dishwashers, sinks, refrigerators, and freezers. Featuring an expansive AGA cast-iron range, as well as a single oven, sink, and ice maker in the prep kitchen around the corner, this well-appointed kitchen truly is an entertainer’s dream.
After an adventure-filled day, guests may enter through the side door and hang outerwear and equipment in the oversized mudroom that is equipped with an overflow refrigerator and a wash bay, where guests can conveniently place wet boots.
Follow the heated, Tuscan tile floors to the secluded primary suite. This expansive alpine sanctuary offers a double-sided fireplace, direct access to the hot tub on the patio, and an en-suite with a spacious shower with music, jacuzzi tub, and double vanities. Other amenities include an oversized closet, safe for personal items, personal washer and dryer, and storage.
Following the floating staircase to the upper floor, guests will be met by natural light flooding through the wide, window-lined hallway that leads to the 5 upper-level guest bedrooms, each equipped with Toshiba portable air conditioners and personal en-suites with heated tile floors.
Tucked into the mountainside, the lower level is designed for families and friends to gather and create priceless memories. Cuddle up with a good movie in the theater room, play board games by the fireplace, enjoy a beverage at the 7-seater vintage bar, or watch children play in the fenced yard that is accessible through the French doors off the living area. Also on the lower level is a fully equipped gym with a television, mirrored walls, massage table, and mini-fridge.
Guests will marvel at the sprawling mountain vistas as they soak in the hot tub or sit by the outdoor firepit on the expansive patio that hugs the back of the home. The u-shape nature of the residence creates a personal cul-de-sac, where children can safely play and ride their bikes without worry.
This residence is conveniently located in the Eagle Vail community, a residential golf community that features a community swimming pool (purchased pass required), two golf courses, driving range, free putting & chipping green, tennis courts, pickleball, playgrounds, and national forest trails. The Whiskey Hill Bar & Grill is just a 2-minute walk or short drive away. Enjoy bike touring on the trail system connecting Vail, Eagle-Vail, Avon, and Edwards along the Eagle River and Gore Creek. Eagle River is also popular for fly fishing and kayaking.
Wedding parties are welcome. Eagle-Vail Pavilion (blocks away), Donavan Pavilion (7 miles) Vail Chapel (8 miles) & Beaver Creek Chapel (3 miles) and 4 Eagle Ranch (25 minutes)
☆☆BEDROOMS☆☆
*All guest bedrooms offer a Toshiba portable air conditioner
#1 Main Level Primary Suite: A true sanctuary, the primary suite offers a sitting room, television, double-sided fireplace, king-size bed and direct access to the hot tub on the back patio. The en-suite features an expansive shower, jacuzzi tub, double vanities, private water closet, oversized closet, jewelry safe, personal washer and dryer, and utility sink.
#2 Upper Level Primary Suite: With stunning mountain views, this bedroom feels like a tree-top retreat. It is equipped with a king-size sleigh bed, television, double closets, and a beautiful en-suite with a steam shower with music, double vanity, jacuzzi tub, and a detached water closet.
#3 Upper Level Guest Bedroom 3: Enjoy the fresh mountain air by opening the French doors to the Juliet balcony in this guest bedroom. Guests will enjoy a queen-size bed, television, large walk-in closet, and en-suite that features a bath/shower, and double vanity.
#4 Upper Level Guest Bedroom 4: This spacious guest bedroom offers a queen-size bed, television, large walk-in closet, and en suite with a bath/shower, and single vanity. The true gem of this bedroom is the attached balcony, where couples can enjoy their morning coffee, along with a separate Juliet balcony.
#5 Upper Level Guest Bedroom 5: Perfect for children, this mountain-side room is equipped with two twin beds, a large walk-in closet, and a spacious en-suite with a bath/shower, and single vanity. This room also offers mountain views through the French doors that open to a Juliet balcony.
#6 Upper Level Guest Bedroom 6: Tucked into the mountainside, this room has a four-poster king-size bed, desk, window seat, television, walk-in closet, and en-suite with a bath/shower and single vanity.
☆☆BATHROOMS☆☆
There are 6 full en-suites throughout the home, each of which is equipped with quality linens and various bath toiletries. The main level has 2 powder baths, and the lower level has 1 powder bath.
☆☆OUTDOOR SPACE☆☆
Guests will marvel at the sprawling mountain vistas as they soak in the hot tub or sit by the outdoor firepit on the expansive patio that hugs the back of the home. The u-shape nature of the residence creates a personal cul-de-sac, where children can safely play and ride their bikes without worry. Two parking spaces are available in the attached heated garage.
☆☆FEATURED AMENITIES☆☆
☆ 6 bedrooms: 3 kings, 2 queens, 2 twins
☆ Additional sleeping: 4 queen Sealy deluxe pillow-top airbeds with bolster
6 full en-suites for each bedroom; 3 powder baths
☆ Room-darkening curtains in all bedrooms
☆ Three large living rooms with a fireplace in each
☆ 4 switch-powered fireplaces
☆ Heated tile floors throughout
☆ Sonos surround sound throughout
☆ Fully stocked kitchen with double sinks, dishwashers, refrigerators, and freezers
☆ Prep kitchen with additional single oven and ice maker
☆ 10-person dining room
☆ Mud room with overflow refrigerator
☆ 2 laundry rooms, each with a washer and dryer
☆ Safe in main level primary suite
Theater room
☆ 7-seater bar with glassware, dishwasher, ice maker, refrigerator, and wine refrigerator
☆ Outdoor patio with plenty of seating
☆ Outdoor gas grill
☆ Hot tub
☆ Outdoor firepit
☆ Fenced yard
☆ Gated cul-de-sac
☆ Easy automatic, self-check-in process
With the exception of the office and the owners’ 2nd closet in the primary suite, guests will have access to every room and feature of this home. We welcome our guests to make themselves at home. If guests have questions or would like additional recommendations for things to do in the area, our knowledgeable hosts are just a phone call or text away. There is a keypad on the side front door for easy and secure access to the home.
At times the next door guest home is occupied by one of our house managers Drew, he is available to help should any problems arise if he is in town. However, he will not come over to the home unless asked.
This residence is conveniently located in the Eagle Vail community, a residential golf community that features a community swimming pool, two golf courses, driving range, free putting & chipping green, free tennis courts, playgrounds, and national forest trails. The Whiskey Hill Bar & Grill is just a 2-minute walk or short drive away. Enjoy bike touring on the trail system connecting Vail, Eagle-Vail, Avon, and Edwards along the Eagle River and Gore Creek. Eagle River is also popular for fly fishing and kayaking.
Wedding parties are welcome. Eagle-Vail Pavilion (blocks away), Donavan Pavilion (7 miles) Vail Chapel (8 miles) & Beaver Creek Chapel (3 miles) and 4 Eagle Ranch (25 minutes)
☆☆ Restaurants ☆☆
Whiskey Hill Bar & Grill (2 min), Ristorante Te Amo (6 min), Route 6 Café (6 min), Sabor Mazatlan (9 min), Fattoria (9 min), Stoke and Rye (9 min), Gondola Pizza (9 min), Vin 48 (9 min), Northside Kitchen (10 min), Ticino (10 min), Grouse Mountain Grill (14 min), Beano’s Cabin (14 min), Charter Steakhouse (14 min), Splendido at the Chateau (15 min), Blue Moose (15 min), The Gashouse (15 min), Drunken Goat (16 min), Zino Ristorante (16 min)
☆☆ LOCAL ATTRACTIONS ☆☆
Beaver Creek Resort Entry - 5 miles, 13 minutes
Vail Mountain Resort – 8 miles, 18 minutes
Betty Ford Alpine Gardens – 9 miles, 14 minutes
Vail Village - 8 miles, 13 minutes
Gerald R. Ford Amphitheater – 9 miles, 15 minutes
Colorado Ski & Snowboard Museum – 8 miles, 13 minutes
Eagle Vail Golf Club – 900 feet, 2 minutes
Booth Falls Trail – 12 miles, 18 minutes
Eagle County Regional Airport – 30 miles, 37 minutes
Denver International Airport – 128 miles, 2 hours 24 minutes
We would be happy to coordinate a shuttle service. Otherwise we do recommend you rent a car while in town.
Parties that are excessively disruptive will be shut down, and possibly be threatened with civil prosecution. If you are unsure if your group fits this description, please reach out to ask and we will be happy to help.
Several days prior to check-in, we will send you a link that contains an e-manual. In this manual you will find all necessary and relevant information relating to your stay. I have also included my suggestions for the popular restaurants, hikes, nightlife, and much more around Vail and Beaver Creek.
Please note that smoking of any kind is forbidden in and on the property. Violations will result in a minimum fine of $1,000.






















