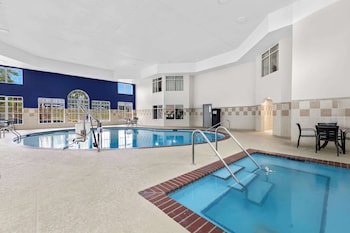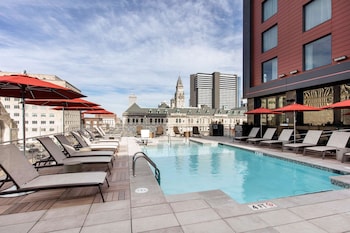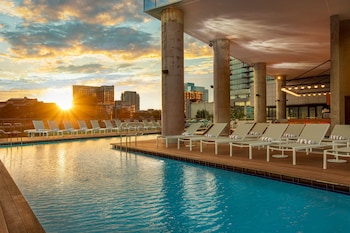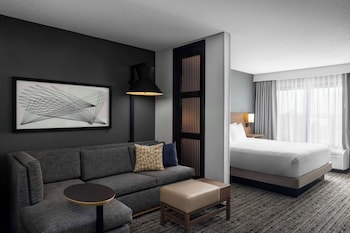Welcome to The Retreat, a luxurious home designed by HGTV's Amy Catherine and comfortably nestled in the mountains. The retreat is 20 miles outside of Nashville and is a dreamy, modern cabin sitting in a beautiful, breathtaking suburb of Nashville, Kingston Springs. You will get the best of both worlds - a peaceful mountain getaway with an amazing view on 1.2 acres and space for all your guests! But, still close in proximity to the vibrant nightlife of Nashville.
We will send you a booking confirmation after booking. We will also send you a detailed guidebook 2 days before you arrive. We are very responsive & happy to answer any questions you might have about your stay.
The quiet, pristine town of Kingston Springs is a picturesque community 20 miles west of downtown Nashville via Interstate 40. The city offers easy access to premium shopping and a quick commute to the heart of the city. Kingston Springs is home to a variety of businesses, restaurants, churches, and highly ranked schools that serve the town's eclectic, family friendly community, while pristine parks along the Harpeth River create a tranquil escape for residents and visitors of all ages.
The entry to our beautiful home is simple using a keypad! Super simple!
Space? You will absolutely have plenty of that. This three-story home is perfect for you and your guests to spread out. Indoors and outdoors - you have all the room necessary to meet your needs: you can explore, relax, or both.
LIVING, DINING, KITCHEN
These rooms have buckets of sunlight pouring in through its many windows. With plenty of seating for your entire group, the open concept floor plan makes these rooms cohesive and connected, yet distinct. Enjoy the well-appointed gourmet kitchen to cook up your favorite meals. Coffee snob? Enjoy the coffee bar lover’s dream complete with a French press, pour-over, drip pot and Keurig setup if you’re feeling extra lazy! Come curl up on the leather sofa and sit by the gas fireplace while watching a movie on the big screen. This floor also has a convenient 1/2 bath and laundry room with washer, dryer, pack and play, highchair, baby tub and ironing board/iron - and two extra folding beds you can use anywhere on the first floor.
OUTDOOR AREAS
The front porch is made for cold drinks, lazy afternoons, and kicking back! With an inviting walk up the steps to a porch that spans the entire width of the house, relax on one of two bench swings or lounge on one of our modern Adirondack chairs.
Head to the rear deck and take in the view of a forest filled with trees. With plenty of space for your whole group, the deck boasts 3 tables with seating, a hanging chair, and a charcoal grill. Take a short walk down the steps underneath the deck where you can play a game of corn-hole - and don’t forget to take a picture in front of the angel wings!
At night, keep the lights off and gaze up at the stars. OR just hit the switch to see the entire backyard lit up with Edison lights strung around the deck, stretched out to the trees, and over to the fire-pit swing area where s’mores and stories are a welcome pastime! Need more swings? Take your pick. Have babies in the mix? We’ve got swings for them too!
MASTER BEDROOM
You’re going to have to flip a coin for this one! With a dramatic feature wall, king-sized bed, 1st-floor access, and an en- suite bathroom designed for royalty, this room will make you feel like you’re in a 5-star hotel - but better! You can also make use of the large walk-in closet that has a folding bed for an additional guest.
FRONT PORCH BEDROOM
Just a few steps from the porch and the second bedroom with 1st-floor access, enjoy the double French doors that lead to a comfortable queen bed.
JACK AND JILL BEDROOMS
These two rooms adjacent to each are identical in size, but distinct in design. Themed after two country stars with the names Jack and Jill, these are spacious and fun rooms with a great view overlooking the rear forest. Combined, these two rooms have four full-size beds and two pull-out chair beds - enough to sleep 10 people! There is also a full-sized bathroom with double vanities connecting the two bedrooms.
TOP FLOOR BEDROOM
With the best view of the rear forest and yard, this bedroom is large with a queen-sized bed and a private bath. Need a workspace away from the noise? We’ve got you covered! This room has a desk and chair so that you can step away when you need to get some work done. The walk-in closet also has a folding bed for an extra guest.
LOUNGE
One of many of our favorite rooms, this is where the adults will probably spend a lot of their time - with a favorite drink in hand! With a modern pool table centering this Nashville themed room, take a seat on one of the cozy leather chairs or the whopping 14-foot wall-to-wall sofa that sits in front of a gorgeous and vibrant feature wall. Watch a movie on the big screen, play darts, mix a drink by the bar and mini fridge, or just enjoy some good conversation with good company making great memories.
THE FUN ROOM
Whether you have kids with you or are a kid at heart, let loose and have fun in yet another room full of activities - and an obnoxiously loud Nashville feature wall that we love! Play table tennis, take a shot at the putting green, have some old-school fun knocking down shots on the mini-hoop, or play some big block Jenga and Connect-Four.
Uber and Lyft are the best way to get around in this gorgeous area and into gorgeous Nashville.
IMPORTANT DETAILS and HOUSE RULES
- Before booking, please read/ understand the cancellation policy. We strongly recommend purchasing trip cancellation/travel insurance as we do not refund for cancellations outside of the policy listed.
- Parties and/ or Events are not permitted at this property & may result in the removal of your group from the premises without a refund.
House Rules:
Minimum Booking Age: 25 years old.
No Pets: No pets allowed, including emotional support animals.
No Locals: Local guests are not permitted.
No Parties or Events: Only registered guests are allowed in the home.
No Smoking: Smoking is prohibited inside the home and on the property.
No Weapons: Weapons of any kind are not permitted in our home or on our property.
No Rearranging Furniture: Please do not move furniture around.
No Confetti or Tape: Please do not use tape or adhesive of any kind on our walls. *Damages will be charged to you.*

























