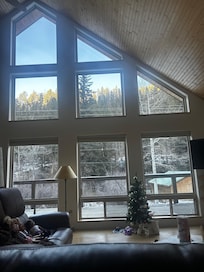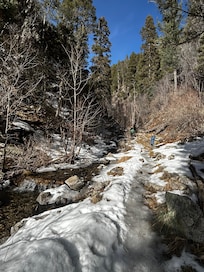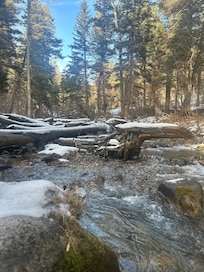OVERALL DESCRIPTION
Tucked into the base of a mountain and surrounded by aspen and blue spruce trees, Casa de Toro is a luxurious, spacious 2,244 square foot, all-electric, 3-level, 3-bedroom, 2-bath chalet that sleeps 6 people. The casa is a few yards from the banks of the Rio Hondo which flows down from the Taos Ski Valley resort just 3.5 miles upstream. Every aspect of the house reflects the unique character of Taos: hand-carved posts and corbels, hand-made outdoor sconces, tongue-and-groove white pine ceilings, hand-plastered walls, and either red oak, carpet, or ceramic tile flooring.
LIVING ROOM
As you walk in the front door, to your right is the living room with its two-story cathedral ceiling. A wall of 8 windows on the river side of the room gives you a floor-to-ceiling view across the Rio Hondo to the mountain beyond. A ceiling fan at the apex of the ceiling creates a gentle breeze to circulate the air and bathes the room in light at night.
The living room furniture includes a large sectional with a recliner at each end, a recliner chair, and a large, authentic Taos drum coffee table. You can gently drum the “table” with the two beaters. In one corner of the living room, beside the wall of windows, is a wall-mounted 40' high definition Samsung television with over 120 channels to chose from. On the other side of the wall of windows is a wood burning stove that generates enough heat to keep you warm and cozy. Firewood is provided and stored under the front deck.
STUDY/THIRD BEDROOM
Connected to the living room through a set of pocket doors is the study and third bedroom. The room contains a red-leather sofa sleeper that makes into a queen-plus bed that is the most comfortable sofa sleeper you'll ever find. On the opposite wall to the sleeper is a desk custom made by Jason Rathbun, a custom furniture maker in Taos. An HP LaserJet printer is available for you to print out any files, boarding passes, etc. Surrounding the opening for the pocket doors are bookshelves, also made by Jason, with a wide range of games and books.
DINING ROOM
On your left as you enter the front door is the dining area. The oak table, which has two optional leaves, can easily accommodate 8 diners in the red leather dining chairs. The spirit of New Mexico is reflected in the tableware: it is a replica of the tableware used in the dining cars of the Santa Fe railroad during the heyday of passenger trains.
KITCHEN
Opening into the dining room is the fully-equipped gourmet kitchen. The large, thick, granite bar separating the kitchen from the dining room is wide enough for not only a glass cooktop and downdraft over the built-in Thermador convection oven, but also a seating space for two bar stools. All the other countertops in the kitchen are the same thick crystal blue granite. Stainless steel is prevalent in the kitchen with stainless steel appliances, plumbing fixtures, and cookware.
MASTER BEDROOM
The master bedroom has a king-sized bed with a Serta independent spring mattress, Egyptian cotton sheets, and a Hungarian goose down comforter. You need a place to keep your clothes, so there is a chest of drawers and a double closet. All of the bedroom furniture, including the matching bedside tables and a bench, was also custom made for us by Jason Rathbun.
MASTER BATHROOM
The master bathroom is spa-like with tile-covered walls and floor, and a granite countertop. The large walk-in shower, with a river rock floor and wall accent that remind you of the Rio Hondo, has two shower heads to chose from: a hand-held and a rain shower head.
LOFT
Besides providing sleeping space for 4 people in 3 beds, the loft is a quiet, secluded, yet spacious, place for reading or taking a nap while another ceiling fan gently circulates the air. A window overlooks the living room so you can check out what’s happening below. If you want some outside air, just open the French doors and go out on the attached deck. The loft bathroom is also spacious with a walk-in shower and a granite countertop large enough for all your necessities.
OUTSIDE
A covered parking area under the deck on the river side of the casa is large enough to protect 2 cars from the elements so you don't have to clean the snow off your car to go to the slopes after a winter snowstorm! On the front side of the casa is another uncommon convenience: a winch. This 400-pound capacity electric winch and its basket are great for lifting luggage, groceries, firewood, etc. from the third ground level parking area to the main living area. (A block and tackle pulley system is also available for easily lifting luggage from the front deck to the loft deck.)
Keywords: Cabin, Private House, Mountain, Ski, Fish, Hiking









